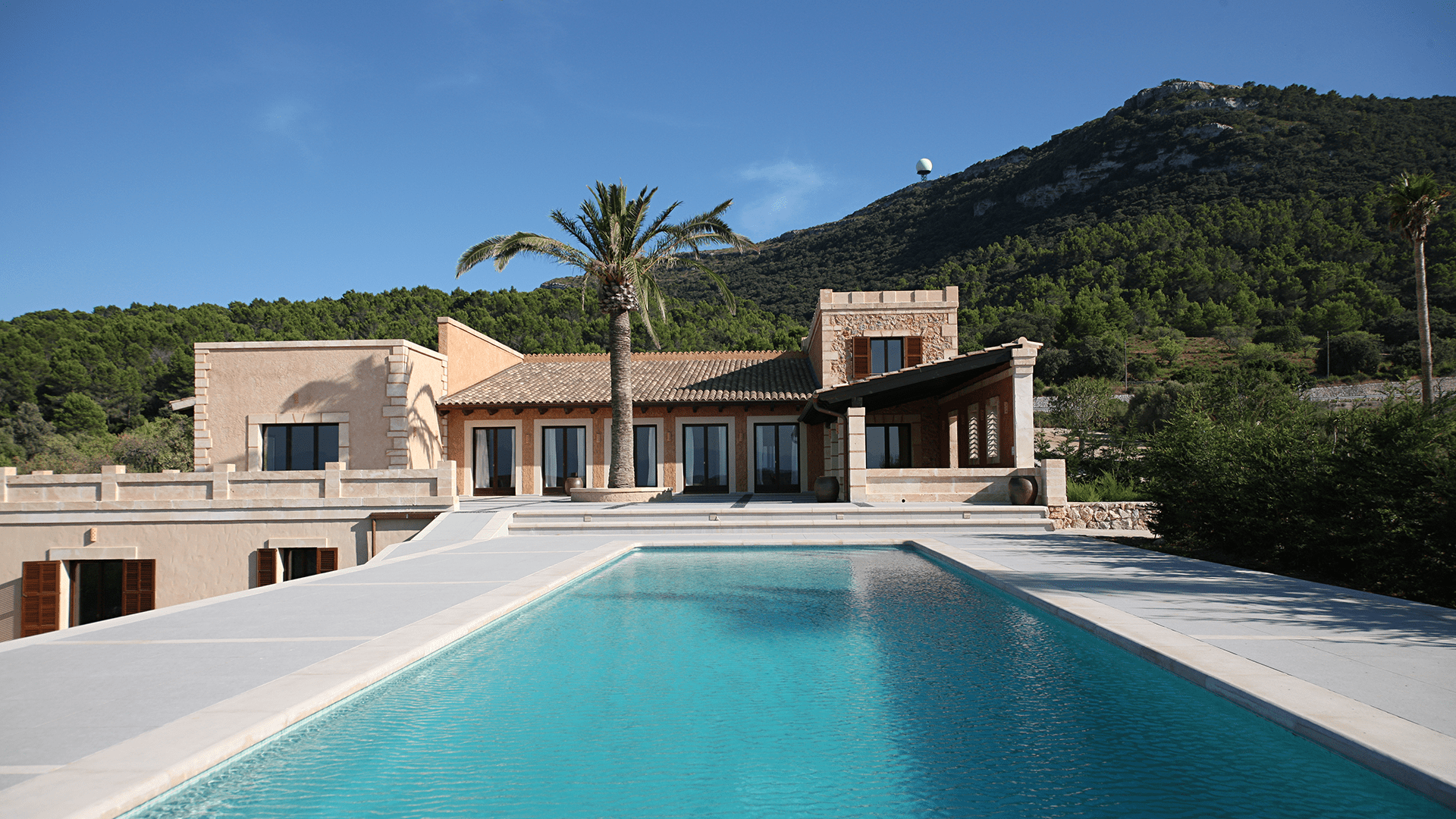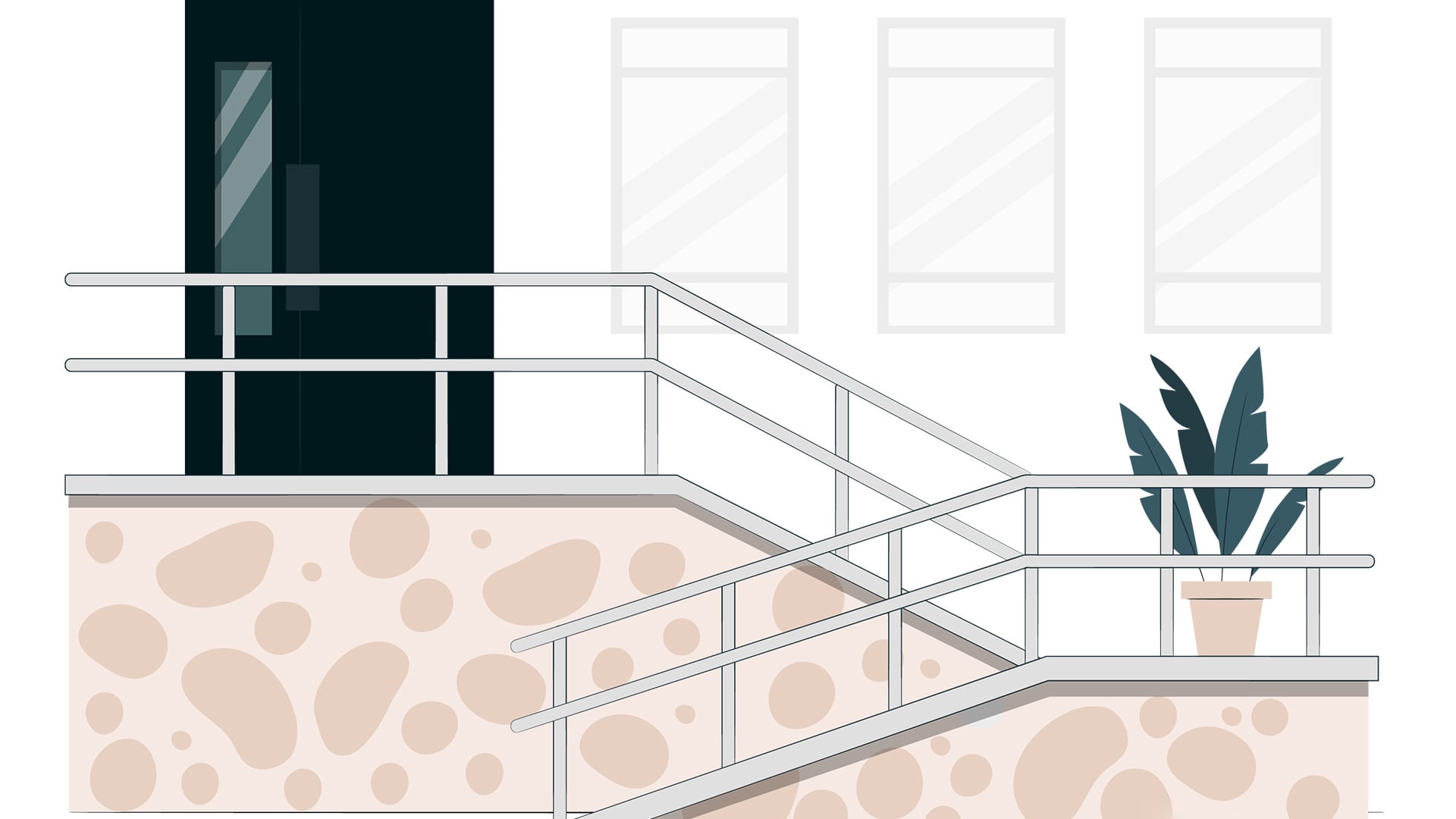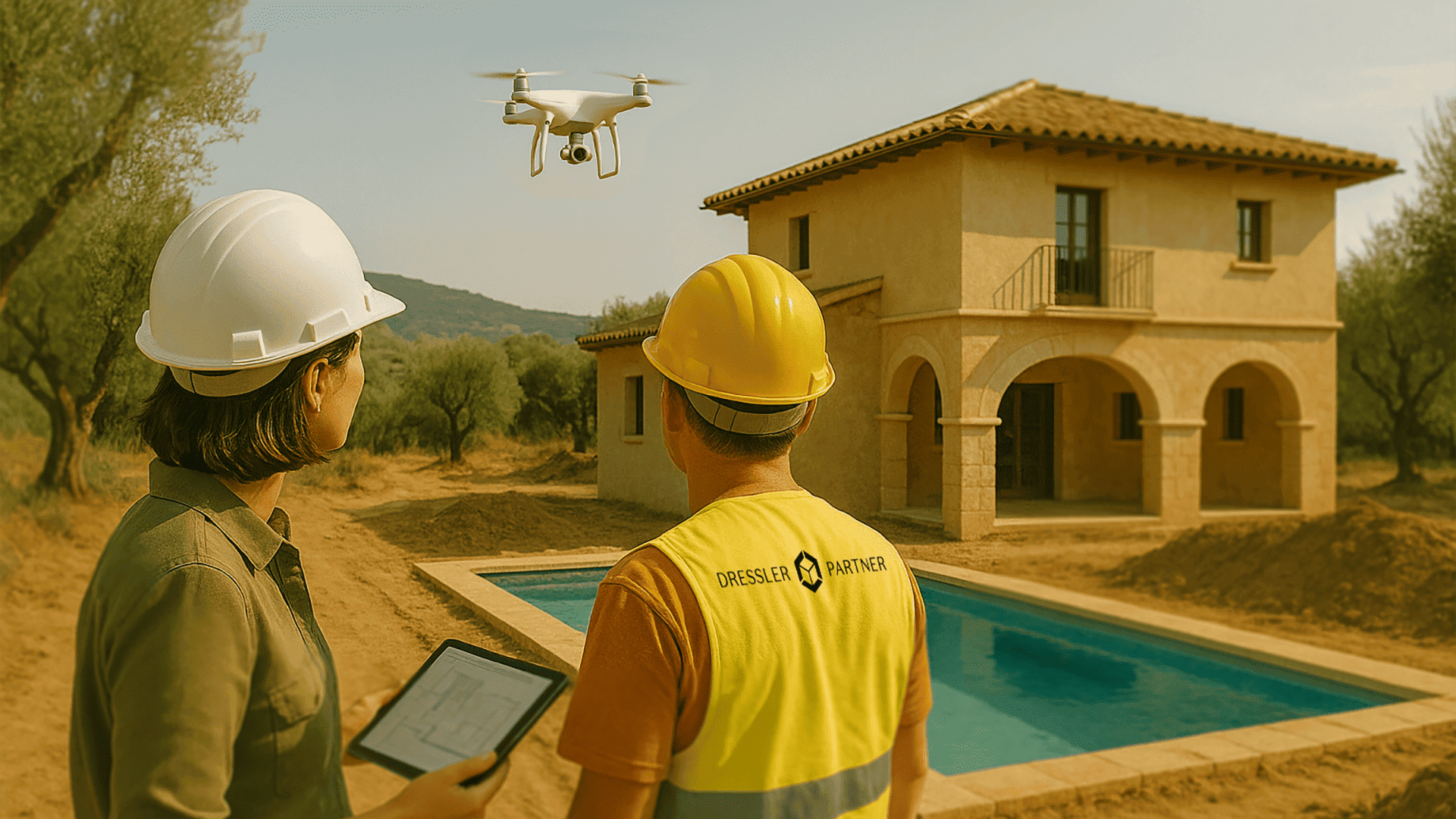

Barrier-Free Housing in Mallorca: Comfort for All Stages of Life
Demographic changes and increasing awareness of inclusion are making barrier-free housing a key issue in Mallorca as well. It is not just about legal requirements but also about the benefits that barrier-free living offers residents at all stages of life. The particular challenge in Mallorca lies in combining regional architecture, legal requirements, and the needs of an increasingly international population.
Legal Framework for Barrier-Free Housing in Mallorca
In 1993, an accessibility law was passed in the Balearic Islands, mandating the removal of barriers in public buildings. Since then, the requirements have continuously evolved. The current law, Law 8/2017 on Urban and Architectural Accessibility, establishes clear guidelines for barrier-free construction. This law defines regulations for:
Building access:
- All public and newly constructed buildings must be step-free and accessible
Barrier-free housing:
- New multi-unit residential buildings must include a minimum number of fully accessible apartments
Common areas:
- In residential buildings, elevators, hallways, and entrances must be designed to accommodate individuals with limited mobility
There are exceptions for existing buildings, but adaptations are recommended to maintain long-term property value.
Barrier-Free Design for Single-Family Homes
Single-family homes offer more flexibility in planning, as they can be customized. Key considerations include:
Step-Free Entrances:
- The entrance area should be at ground level or accessible via a gently sloped ramp
- Threshold-free transitions between indoor and outdoor areas, such as terraces, are crucial
Open-Plan Concepts:
- Wide hallways and doorways (at least 90 cm) facilitate movement
- A barrier-free layout with essential functions (bedrooms, bathrooms, and kitchens) on a single level ensures maximum comfort
Sanitary Facilities:
- Walk-in showers, wheelchair-accessible sinks, and grab bars enhance safety and convenience
- Additional space beside and in front of the toilet is essential
Smart Home Technology:
- Automated doors, controllable lighting systems, and voice assistants can significantly improve daily life
Barrier-Free Design for Apartment Buildings
Apartment buildings are subject to stricter legal requirements due to their shared use. Key aspects include:
Common Entrances:
- The main entrance must be step-free and wide enough for wheelchairs
- Elevators are legally required in new buildings with three or more floors and must be barrier-free (e.g., spacious cabins, low control panels)
Parking Spaces:
- A minimum number of designated barrier-free parking spaces must be available near the entrance
Apartments:
- A portion of the apartments must be barrier-free; the exact number depends on the total number of units. These apartments must feature spacious movement areas, threshold-free transitions, and disability-friendly sanitary facilities
Common Areas:
- Stairs, hallways, and other shared spaces, such as gardens or pools, must be accessible
Economic and Practical Benefits of Barrier-Free Construction
Barrier-free construction is not just a legal obligation but also a future-proof investment:
Higher Resale Value:
- Barrier-free properties appeal to a broader audience, including seniors and families with mobility-impaired members
Flexible Use:
- Accessible buildings can easily adapt to different living situations without requiring major renovations
Convenience for Everyone:
- Threshold-free transitions, level-access showers, and intuitive smart home technologies benefit not only individuals with disabilities but also make daily life easier for all residents
Sustainability:
- Barrier-free construction increases the longevity of homes, making them suitable for all life stages
Challenges and Solutions in Mallorca
Mallorca presents specific challenges when planning accessible buildings:
Historic Buildings:
- Many existing buildings, especially in old town areas, do not meet modern accessibility standards. Creative solutions are needed to improve accessibility while preserving architectural charm
Topography:
- The hilly terrain and sloped streets in some regions of Mallorca make step-free access difficult. Ramps and elevators are essential in such cases
Cultural Aspects:
- Traditional Mallorcan architecture, featuring terracotta floors and narrow spaces, requires modifications to ensure accessibility
Conclusion: Barrier-Free Housing in Mallorca
Accessible construction is not only a legal requirement but also a crucial factor for housing comfort, safety, and sustainability. In Mallorca, this topic is becoming increasingly relevant due to demographic shifts and international demand. Whether for single-family homes or apartment buildings, those who plan for barrier-free housing today will create living spaces that meet future needs while enhancing long-term property value.

