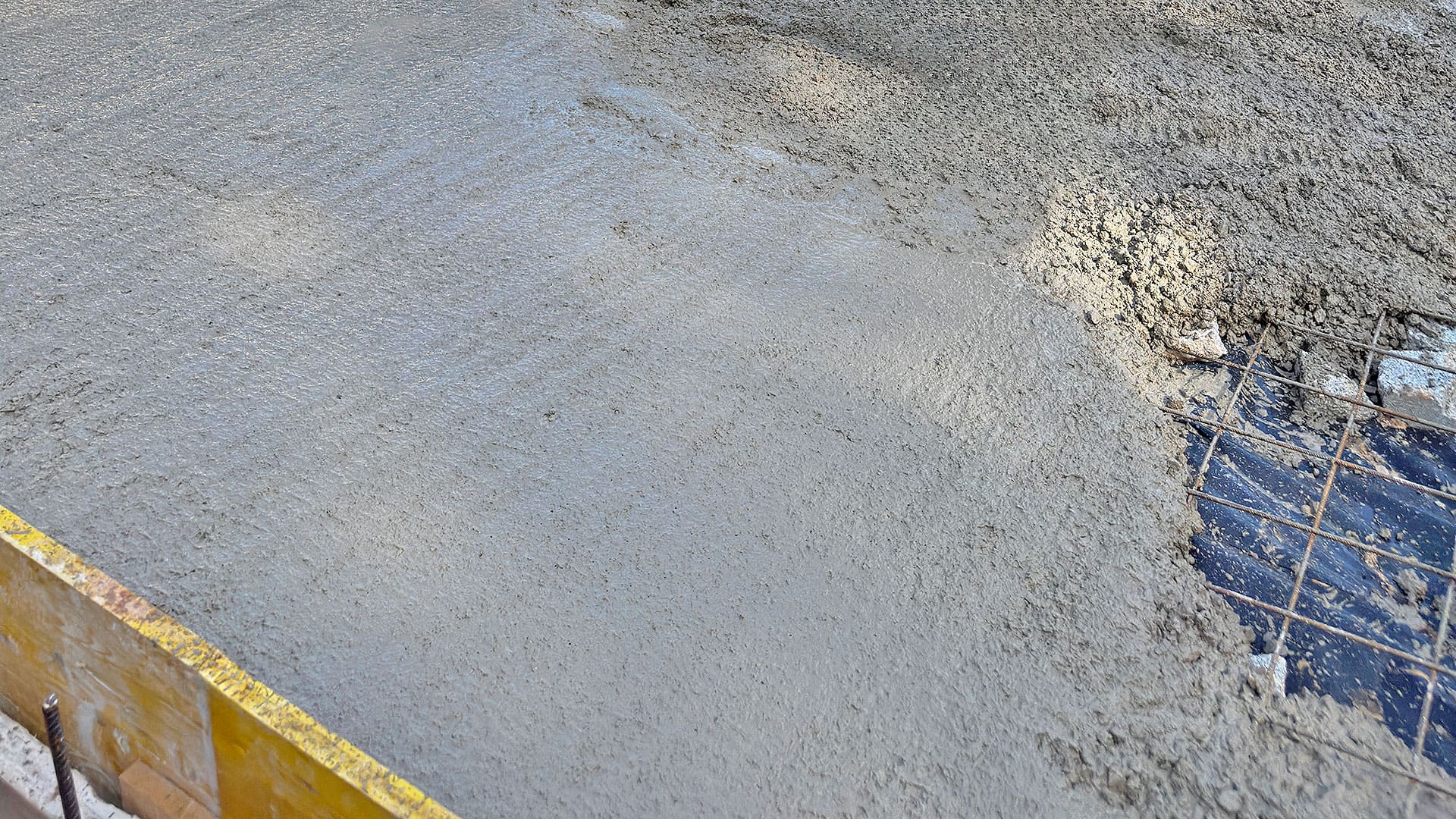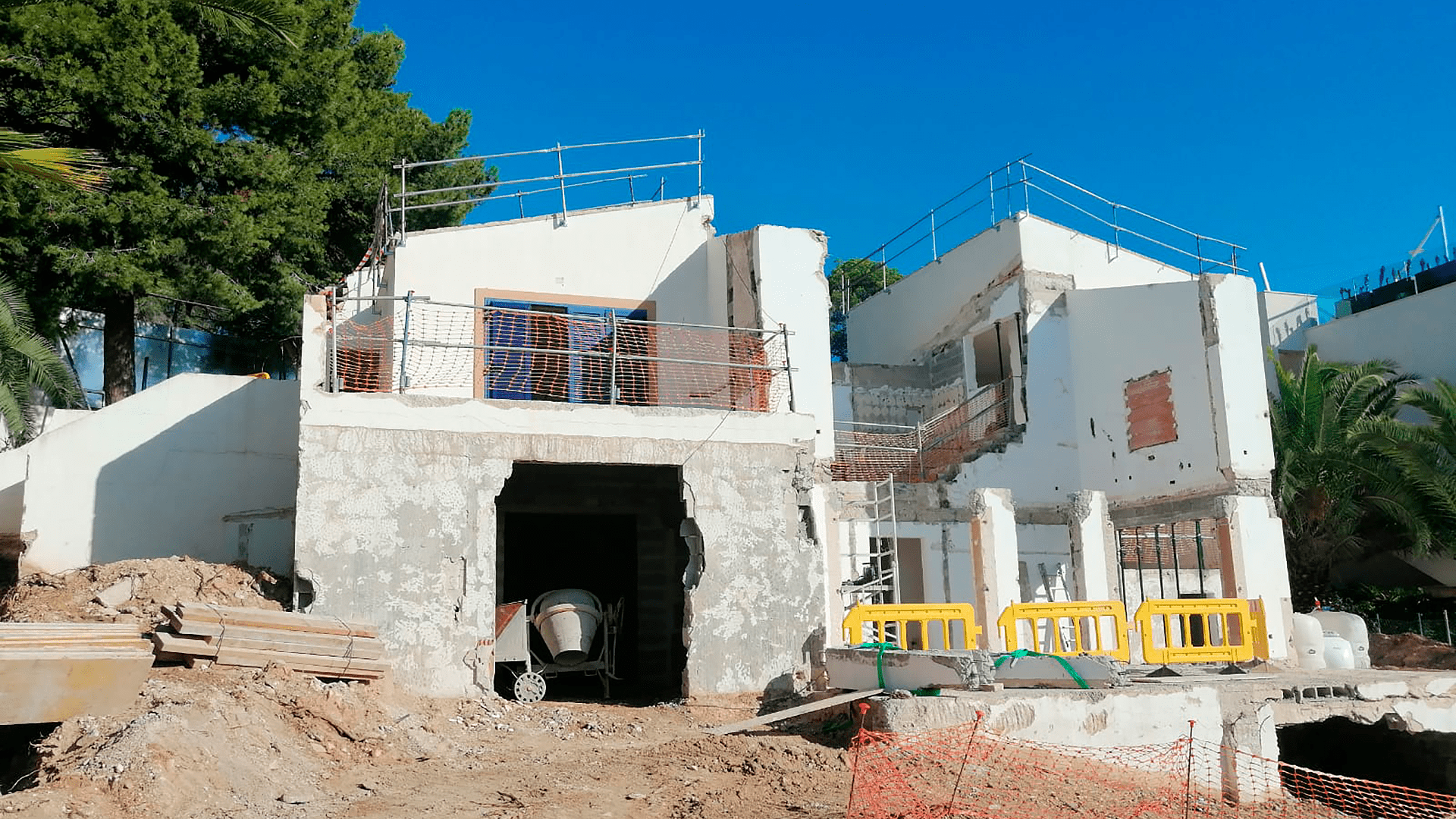

Excavating a building pit and constructing the floor slab
When building a house, the excavation of the building pit and the construction of the floor slab play a central role. These two steps form the basis for the stability and longevity of the building. In order to avoid moisture problems later on, it is particularly important to take measures. The most important aspects are listed below:
Planning and preparation
Soil investigation report
A detailed soil investigation report should be carried out before excavation work begins. This report provides important information about the soil composition, groundwater conditions, identification of soil contamination, drainage and drainage planning as well as possible geological risks such as settlement hazards, landslides or existing cavities.
Excavation of the construction pit
Safety measures:
It is far more difficult to excavate a building pit than it appears at first glance. During excavation, all safety regulations must be adhered to in order to ensure the stability of the excavation pit and minimise the risk of caving in.
Drainage systems:
Temporary drainage systems should be put in place during excavation, if necessary, to prevent water from entering the excavation pit. This includes drainage and pump systems.
The actual start of the house construction begins after the excavation with a secure foundation for the new construction.
Construction of the floor slab
The construction of a floor slab requires careful planning and precise execution in order to create a stable and durable foundation for the building. Each layer has its own special function and helps to prevent moisture damage and increase energy efficiency. Floor slabs are made of reinforced concrete.
Ground preparation:
The ground beneath the floor slab must be carefully prepared. This includes compacting the substrate and applying a gravel filter layer. This prevents moisture from rising under the floor slab.
Reinforcement:
The reinforcement with structural steel in the floor slab plays a decisive role in house construction. It is encased in the liquid concrete during the concreting process and increases its stability once it has hardened. (This process is called “monisation” or “reinforcement” – named by its French inventor Joseph Monier, who set the milestone for reinforced concrete).
Concreting the floor slab:
When pouring the floor slab, it is important to ensure that the concrete is evenly distributed and compacted. Air bubbles and cavities must be avoided as they can impair stability.
Post-treatment of the concrete:
The floor slab must have sufficient time to harden after pouring. During this phase, the concrete should be protected from drying out too quickly in order to avoid cracks. A common practice to achieve this is irrigation or liquid sheeting. In both cases, this ensures optimum hydration.
Construction joints and expansion joints:
Expansion joints may need to be considered in order to avoid tension cracks.
Further protective measures
Horizontal moisture barrier:
A bitumen sheet or PE film is laid under the brickwork. This barrier prevents moisture from the ground from rising into the walls.
Drainage system: A permanent drainage system around the building is essential to keep water away from the foundation. (Drainage pipes encased in a layer of gravel and covered with a filter fleece).
Conclusion
Excavating a building pit and constructing the floor slab are complex processes that require careful planning and precise execution. It is particularly important to consider drainage and waterproofing in order to prevent moisture problems. With the right measures and materials, the basis for a permanently dry and stable house can be created.

