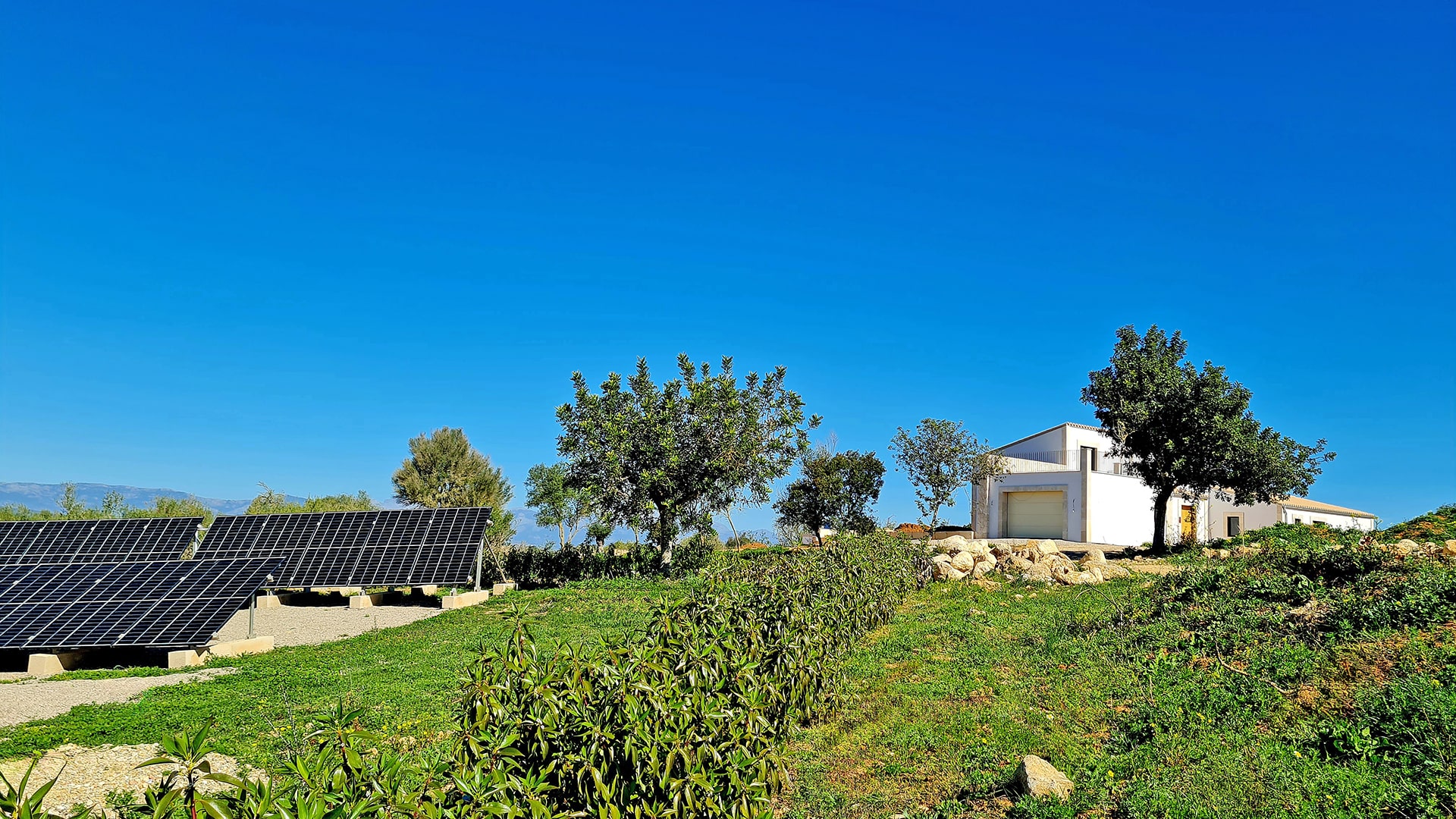

Plots and constructability in Majorca
With prices for building land ranging from 2,500 to 30,000 euros per square metre in the luxury segment, the island of Majorca has long since made a name for itself as a top destination, not just in Europe but globally. Prospective buyers come from Germany, Austria, Switzerland, England and Scandinavia, and increasingly from the USA and China.
The southwest of Majorca has the highest demand, with 30% of the total. Next are the north of the island (17%) and Palma, with its sought-after residential surroundings (13%).
In which categories is Majorca’s soil classified?
Before looking for plots, it is crucial to understand some basic concepts. Not all unoccupied parcels of land in Majorca are buildable, and the purchase of a building plot is by no means a guarantee of a building permit. To put it simply, the Majorca Insular Territorial Plan (in Spanish: PTI) divides the island’s soil into three categories:
- Suelo rústico:(rustic (farm)land)
Even though a plot of land is classified as Suelo rústico, new development may be permitted under specific conditions. However, there is a minimum plot size requirement of 14,200 m². Also, it is necessary to check the type and surface area of the plot of land with the local council beforehand. The criteria for this vary slightly from one municipality to another.
The parameters for rural plots are usually the following:
- The maximum buildable area of the plot: 1.5%
- The maximum percentage of occupation: 2%
- The maximum building volume: 900m³
For example, for a plot of 14,200 m², the maximum buildable area would be 213 m², and the living space would be limited to 284 m².
The building limit is valid in its current form as of May 2020. Building projects and licenses issued before this date may continue to have a built-up area of up to 1,500 m².
Suelo urbano (urban (building) land)
These are building plots that are already part of the municipality’s development plan and are connected to the municipal network or infrastructure (water, sewerage, road access and electricity).
Purchasing a plot with a building license for a specific construction project is frequently achievable.
But be cautious! Even when designated as “urban soil,” not all plots are suitable for construction! For example, if they are not included in the development plan or if other obstacles, such as the presence of caves, prevent it.
Suelo urbanizable (developable (building) land)
These are unused plots that the municipality may someday convert to urban land. “Delimited land” and “non-delimited land” are the two categories of developable land. The classification of the areas depends on the development plan of the municipality concerned.
What are the key figures of the building planning law you need to know?
The following key figures are critical for the design and approval of your construction project: the useable floor area, the built-up area, and the living area.
The useable floor area (Ocupación de la parcela) comprises the entire area that is used but not necessarily inhabited. Here, we must include garages, water storage, technology, and the sealed surface of outdoor spaces such as terraces, pathways, and swimming pools.
The built-up area (Superficie construida) determines the maximum building volume (see ‘Suelo rústico’). Covered outdoor surfaces, such as porches, roofed terraces and garages, are counted at 50% (depending on the municipality, there may be differences in some cases). All covered spaces enclosed on three sides are counted at 100%. Spaces whose heights do not exceed 1.50 m do not enter into the calculation. The built-up area is calculated up to the outer line of the walls and/or partitions.
The living area (Superficie útil) refers to the actual space that is furnished and inhabited. It is calculated from the inner line of the outer walls and partitions and excludes columns, fixed interior linings, ducts, and other obstacles. In addition, spaces whose heights do not exceed 1.50 m are not included in the overall calculation.
What is the Floor Area Ratio (FAR)?
The Coeficiente de edificabilidad or Floor Area Ratio (FAR), given in m³ or m², determines the building suitability of urban plots. For instance, if the FAR is 2 m²/m², you can have up to 600 m2 of buildable space on a 300 m² plot of land (corresponding to two or three floors).
A local architect may assist you in understanding all of these laws and indicators and determine which guidelines apply to your plot or construction project. An in-depth analysis of the property and a personal meeting with you will be the starting point for your construction project!

