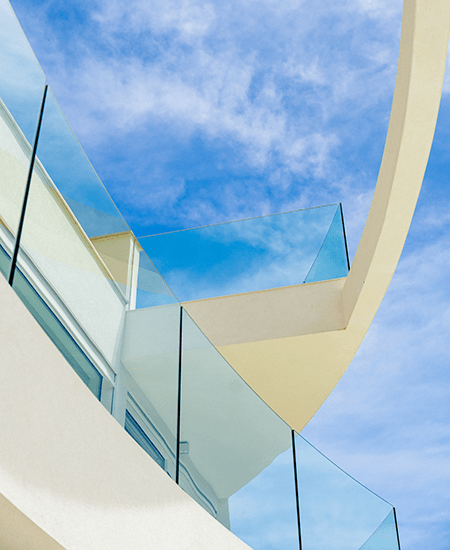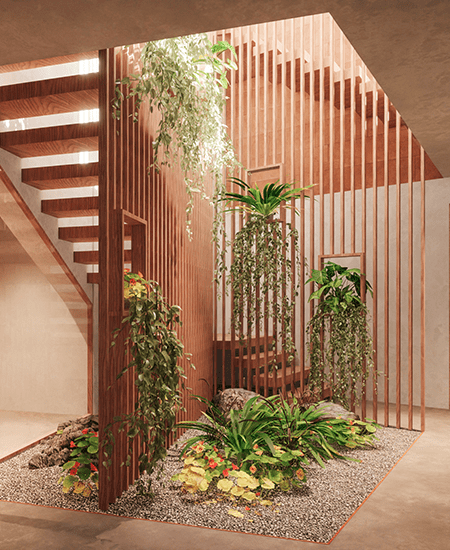ARCHITECTURE
Architecture in Majorca
Every planning process is based on a thorough analysis of the site, the intended use and the requirements of our clients. On this basis, individual design concepts are developed that integrate functional requirements, architectural clarity and regulatory constraints. The scope of services ranges from conceptual and permit planning through detailed design to architectural oversight during the realization phase. Diverse architectural expressions – from regionally influenced building styles to contemporary architecture – are developed on a project-specific basis and consistently implemented.

Architectural services
1
Plot analysis and examination of local building regulations.
2
Evaluation of needs
3
Planning
(Preliminary Planning, detailed & structural planning, construction project)
4
Handling of official red tape
5
Completion of the project and turnkey handover.
Prior to making the final decision to purchase a plot, our architects will carry out a detailed analysis of the building site to ensure that your requirements for the plot of land are compatible with the local building regulations. Not every available plot in Majorca is constructible. Buying a building plot is no guarantee of building permission. Complex and changing regulations for new building projects in Majorca can sometimes result in complicated procedures with the respective authorities.
In Majorca, a basic distinction is made between the following types of land:
- Rural land
- Urban building land
- Developable building land
With the help of topographic assessments and soil analyses, we check the characteristics of your plot of land. On this basis we develop the plans for your building project in Majorca.
During the planning phase, we determine the basics, draw up the floor plans and create the exterior views and 3D views. We focus on proper building physics calculations. Heat, moisture and sound insulation meet the highest standards and ensure that your property will withstand the climatic conditions such as humidity and sea air in Majorca, even after many years.
This preliminary planning (in Spanish: Proyecto Básico) is then submitted to the responsible municipality. Once the municipality has approved the preliminary planning, the building application is submitted. This contains all the information of the building project, such as building systems, materials, installations, etc.
The snagging inspection is supervised by our architects. Once the municipality has confirmed a proper building execution, we compile all relevant documentation for your building project. In addition, we prepare an individual user manual for your new building, in which all technical details such as building services, as well as plans, materials, checklists, information on maintenance intervals, etc. are provided.

Please contact us if you would like to receive more information.
We will get back to you as soon as possible.